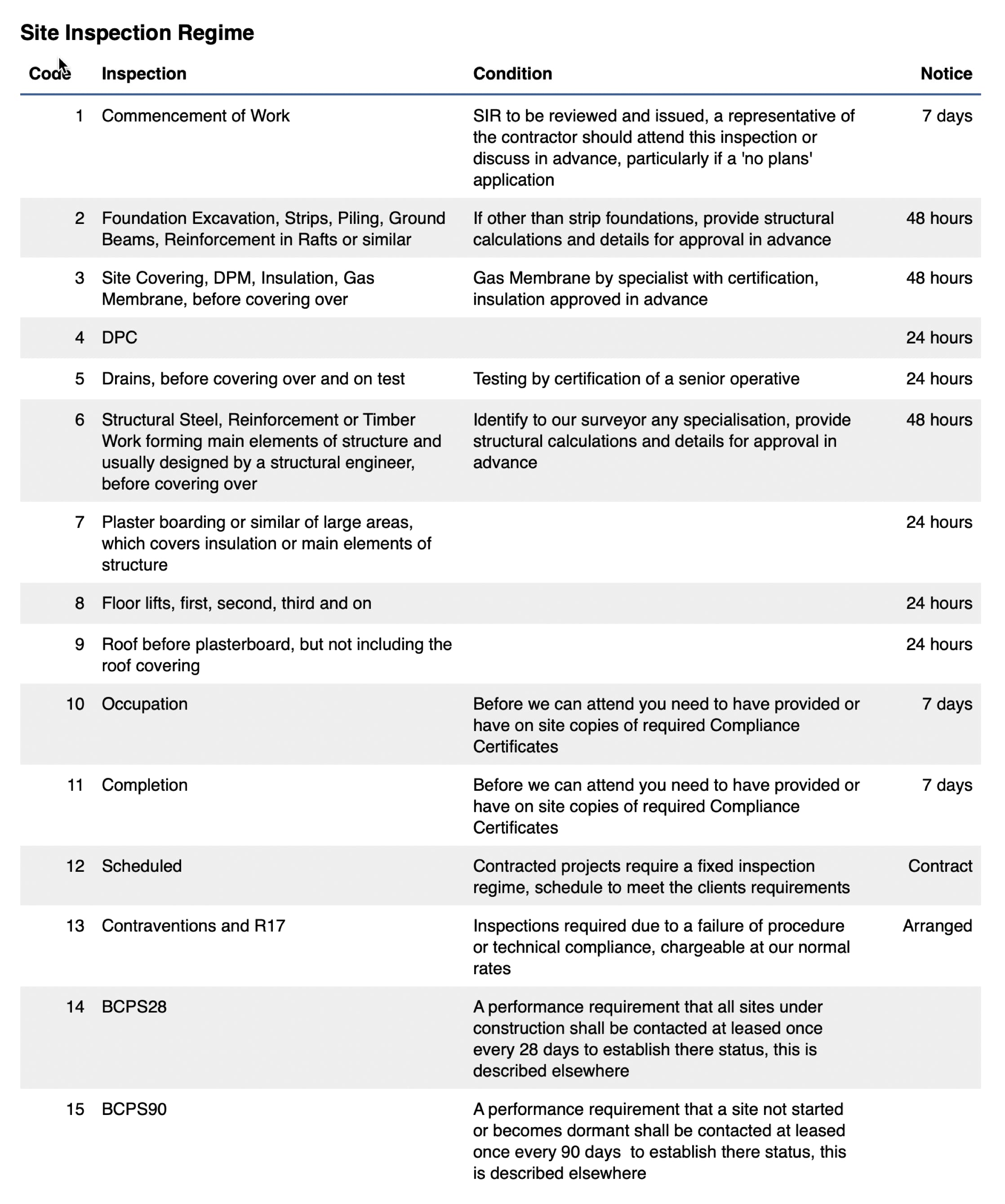-
Home
-
Apply
-
Services
-
Company
-
Audit
-
Other
Chartered Building Engineers & Building Control Approver

General
Documents and Initial Information
A provisional SIR is provided in the following table, it requires the responsible person from the client side to Notify us before the period indicated for the relevant stage of work, if applicable. We will not inspect all levels of work but we must still be Notified. The SIR is intended to be refined as the RBI becomes more familiar with the design and features of your project, such as structural details normally requiring structural calculations, trees, sewers, abnormal methods of construction and or design, inadequate plans, high risk and the like.
Engagement
The Party Wall Act
We are not responsible for The Party Wall Act, this is relevant when construction interferes with the structure between neighbouring properties. We suggest if you feel you are effected you will find the Act on the web with significant guidance.
Q&A
Site Inspection Regime - Default Status
Head Office
(postal address, please visit by appointment only)
Building Control Partnership Ltd, The Hall, Lairgate, Beverley, East Riding of Yorkshire, HU17 8HL
Registered Office
(not postal unless for service)
Smailes Goldie Group, Regent's Court, Princess Street, Hull, HU2 8BA